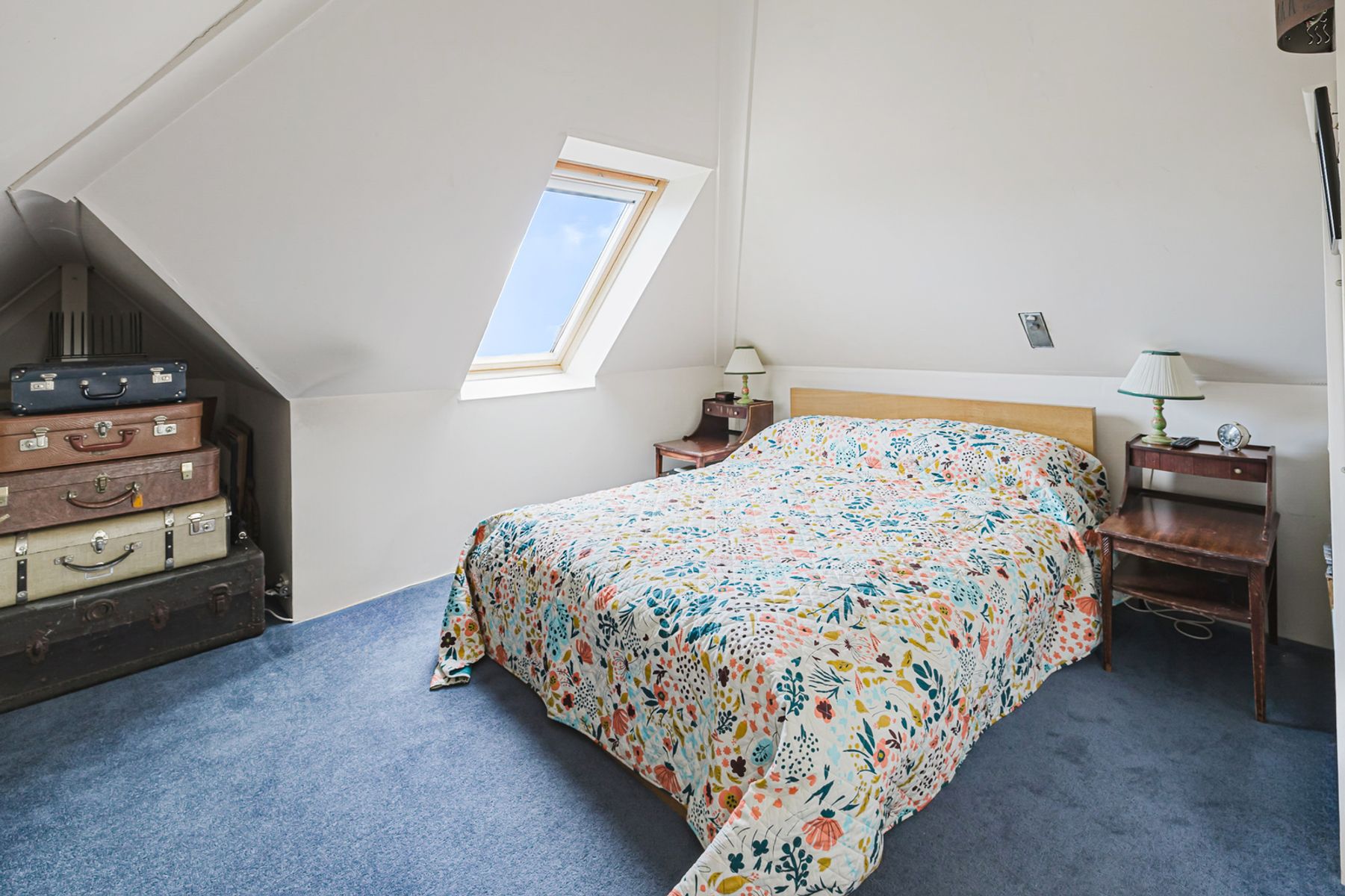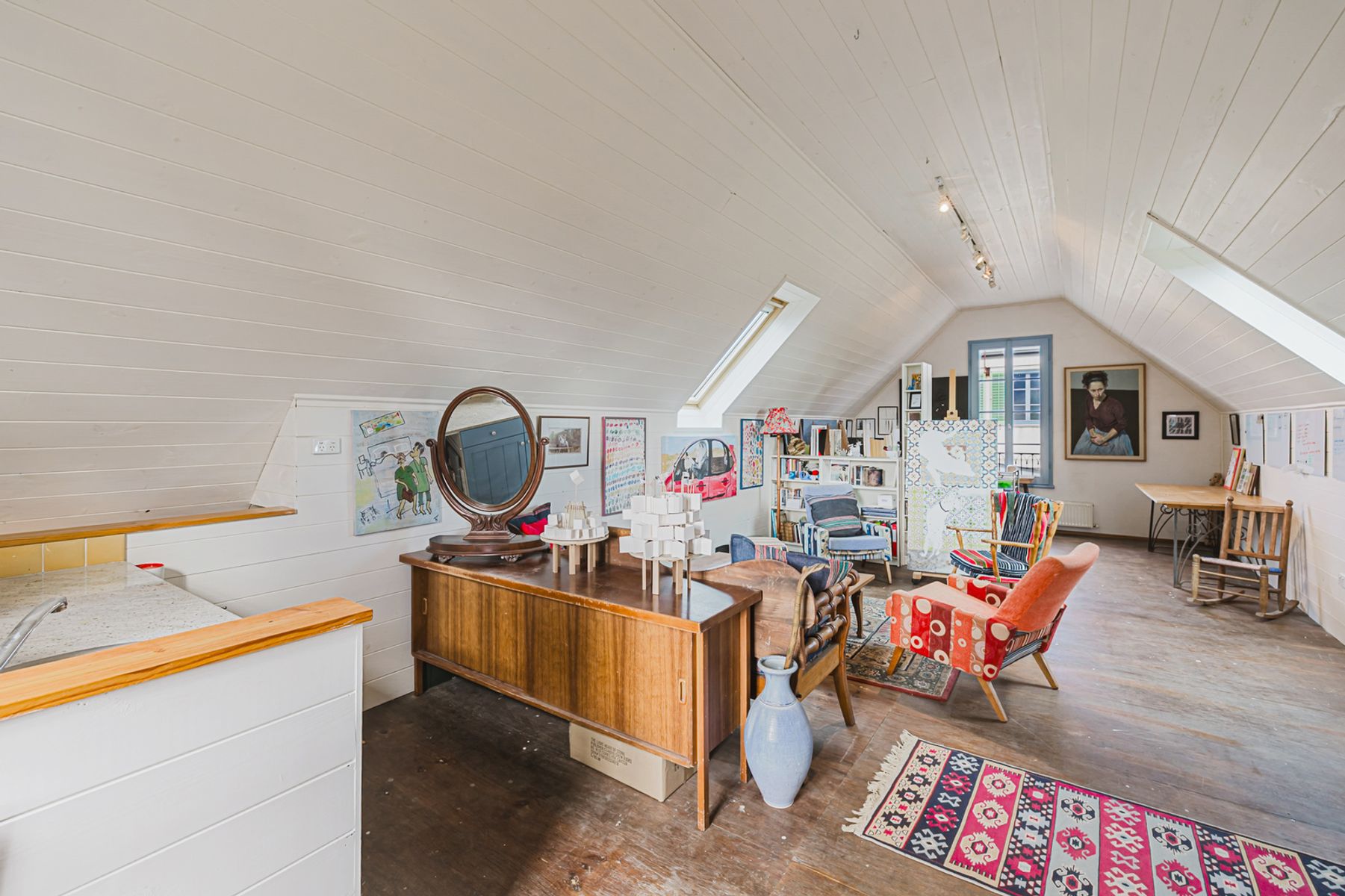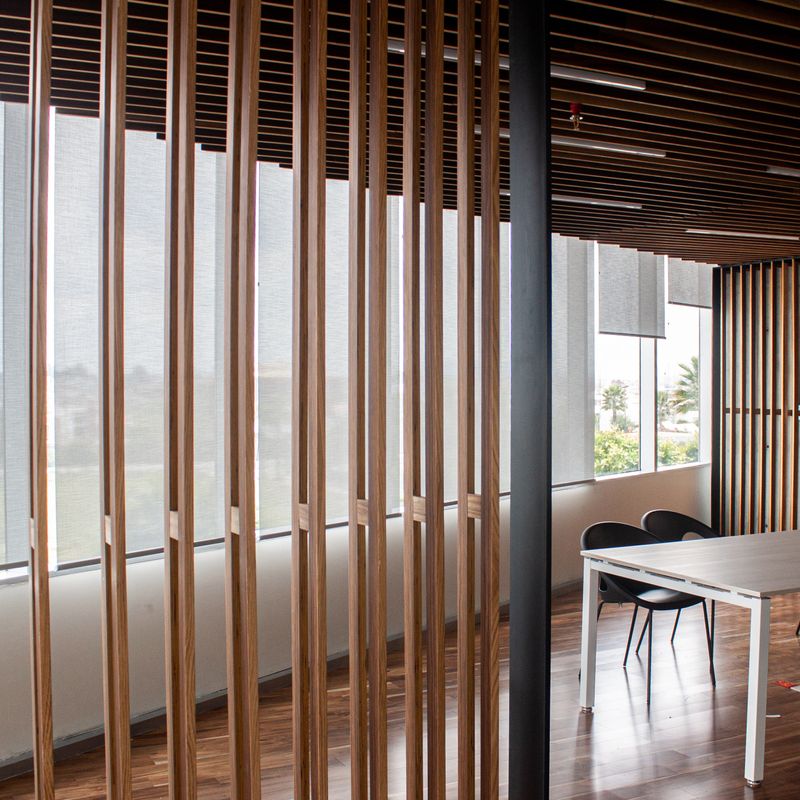Welcome to 148A Inglis Street, Ballan — without a doubt, one of the most unique and versatile properties you’ll find in the region. Boasting both residential and commercial zoning in the heart of Ballan’s main street, this European-inspired residence offers the rare ability to live, work, and run a business all from one location.
The heart of the home is warm and welcoming, featuring a charming open-plan kitchen, meals, and living space. Timber floors add rustic character, while hydronic heating and split systems throughout ensures year-round comfort. The kitchen is well-appointed with a 600mm stove top, separate oven, and dishwasher — all with a delightful street-front outlook that brings in natural light and town energy.
The main residence offers two comfortable bedrooms, each with its own split system and hydronic heating. The master feels like a cosy retreat, and the second bedroom includes a built-in robe.
Upstairs, the attic is currently used as a third bedroom — a private, carpeted hideaway with its own split system heating and cooling, perfect for guests, a teenager's retreat or a peaceful home office.
Tucked away at the rear of the property, the generous workshop offers endless potential — complete with its own bathroom, it is perfect for hands-on trades, creative projects, or secure storage. Above, the light-filled art studio provides an inspiring retreat with a sink area and hydronic heating, flowing effortlessly out to the backyard — an ideal space to relax, create, or simply enjoy the quiet.
A separate shopfront offers fantastic commercial potential, complete with two rooms, its own bathroom, kitchen area, and a sunroom that adds extra charm and flexibility.
Please note: The cast iron front gates and the ‘Omnibus Art’ signage and hoist in the workshop are not included in the sale.
This is more than just a property — it’s a lifestyle and business opportunity rolled into one. A rare chance to own an iconic, multi-functional space in the heart of beautiful Ballan.




























